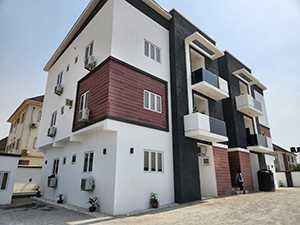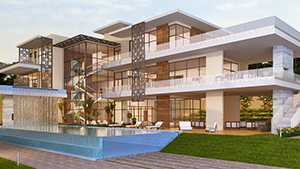Frequently Asked Questions
Every space is a haven to its user, enhancing their creativity productivity and leisure. Design achieves this by being sustainable, simple, elegant, celebrating the user experience and paying attention to details.
We make the design process an enjoyable experience for our clients, listening and responding to their needs.
We work to meet client needs by applying modern design approach using sustainable ideas with attention to details.
Our seasoned professional has experience with various projects residential, commercial, hospital, and institutional. We are adaptable to various design types and project scope.
Every project is unique and the design responds to its peculiarity and needs.
Visit our website www.ardhconsultants.com to view our extensive displayed portfolio.
We value our client’s privacy, so their identity is safeguarded. References will be provided where absolutely needed.
A design team will be assigned to work on your project, the team lead will interact with you regularly. You will have contact with other members of the team as the project progresses.
Each project presents its unique challenges, some of which are budget, cashflow, location, stakeholder issues, timeframe, supply chain, statutory requirements, approval process, inflation etc
The most important design consideration is the Client’s brief. The client’s vision and aspiration are articulated in the brief, which will include spatial requirements, location and budget.
The duration is determined by the scope and size of the project. For some projects the design process lasts 4-24 weeks, interior design project 4-12 weeks and construction 10- 24 months.
The Client’s needs and goals are articulated in the Project Brief. This is usually articulated after a series of meetings and interactions, and visitation to proposed project location.
Physical and virtual meetings are held, with continuous engagement via the client’s preferred mode of communication.
During initial meetings with the Client we explain the processes involved in a project, the information and resources required from the Client and deliverables to expect from us.
Design is expressed in different formats, ranging from freehand sketches, technical drawings, artist impressions, 3D perspectives, computer animations, Virtual Reality Models, physical Model. The appropriate means of representing your project will be utilized.
The design process includes various steps, a combination of which or all will be used for each project. After each stage the Client’s feedback and approval is obtained before the next step commences.
- Meeting with Client
- Visitation to Project Location
- Terms of services and engagement agreed upon
- Articulation of Client’s Brief
- Confirmation of documents provided, statutory requirement for location and project.
- Case study, research of project needs and standards
- Conceptual Design with presentation to Client
- Cost plan from Quantity Surveyor
- Schematic Design with presentation to Client
- Engagement of other Building Professionals (Structural, Mechanical and Electrical engineers)
- Detailed drawings (which includes Engineering drawings and Bill of Quantities)
At the end of the design stage the construction stage commences and our services can be extended for selection of Contractors, tendering and Monitoring of the construction process.
The Client’s brief is the primary basis for design, including functionality, use of space, aesthetics also statutory requirement, design and safety standards.
At the beginning of a project, The Client is expected to provide a detailed and clear brief with a budget, relevant documentation for the location and arrange for a site visit.
As the project progresses the Client will be required to provide other information and resources, this will be communicated accordingly.
Construction introduces additional noise, traffic, movement and air pollution due to its activities. We adopt practices to be considerate to the neighbourhood and residents by ensuring safety, minimizing impact, and controlling waste production.
We can provide services during construction stage which includes, contractor selection, contact administration, monitoring and evaluation services to ensure compliance to specification and details, material selection etc.
The Client’s involvement is dependent on the procurement method he chooses, so also our services.
Ardh Consultants leads in sustainable design. We create sustainable products and services by deploying innovative solutions using the best people and technology.
All our designs include elements of sustainable design, in the embodied energy of the building, and energy efficiency. Our designs incorporate optimal use of natural lighting, ventilation and passive cooling. Alternative power generation is also integrated in the design.
The appropriate sustainable design strategy will be adopted for the project, taking into consideration the location, size, topography, and climate of the property.
Some building elements that drive sustainable design might be more expensive than conventional materials (eg Double glazing), a cost benefit analysis, including initial cost operation expense over building lifespan will be presented to the Client who makes the decision on the choice of material to be used in the building.
Our fees are dependent on the services provided. Our terms of engagement states expected remuneration and milestones for payments.
The scope of services to be provide for each project will be enumerated in the terms of engagement. The Client will be given a proposal of different packages with corresponding services which will be provided based on choice.
Any service outside the agreed package is considered additional and will be charged based on agreed rates.
If there is a change in project scope, the Client will be informed with cost and timing implication, approval is obtained from the Client’s or otherwise before scope is reviewed.
We have successfully completed projects within time frame and budget on several projects. Especially on projects where The Clients were responsive and cooperative.
Client involvement in duration of the project is a key factor is successful completion. Prompt feedback, decision making and provision of funding will ensure timely completion and satisfaction with results.
The Client’s budget is a key consideration in design and execution. Its important that the Clients sets a realistic budget for the size and cost of the project which includes construction cost, statutory payments, design and supervision fees.
Our sustainable design strategies minimize the impact of on the environment by ensuring the embodied energy of the building is within standards. Local and sustainable building material are used.
The building has excellent energy efficiency during its lifespan. Also integrating landscape design into each project with trees planted at each project to gain carbon credits.
Our professionals have studied and practiced in various parts of the world – United Kingdom, Canada, Senegal, Ghana and different regions in Nigeria.
We are based in Abuja, Nigeria and are adaptable to working across other regions nationwide.
We provide services during construction stage which includes, contractor selection, contact administration, monitoring and evaluation services to ensure compliance to specification and details, material selection etc.
Our services can help the Clients in Contractor selection and the tendering process. We will provide guidance in selecting the contractor with the best qualification, experience and price to suit the project, timeline and Budget.
Our Principal Partner is duly registered with the Architect Registration Council of Nigeria (ARCON) and Nigerian institute of Architects (NIA), qualifications include Msc. Computer Aided Design from University of Sheffield, Mtech Architecture and BTech. Architecture from Federal University of Technology (FUT) Minna.
Our 2nd Partner Architect is a project and procurement manager and head of landscape design with Mtech Architecture and BTech. Architecture qualification.
Our sustainability expert had PhD, MSc, MTech, BSc; Chartered Engineer (FCABE), MBCS, MIET. He ensures our buildings achieve BREEAM excellent certification.
Our Senior Architects have achieved MSc. Architecture and B.Sc. Architecture qualification.
Interns have Bsc Architecture qualification.
Frank Ghery, Le Corbusier, Renzo Piano, Kenzo Tange, Richard Rogers
Ardh Consultants leads in sustainable design. We create sustainable products and services by deploying innovative solutions using the best people and technology.
We provided architectural design, interior design and, landscape design services. We provided design consultancy, Contact administration, design and Build, and Project Management services.
Our firm has been in practice for almost a decade and we have executed various design and construction jobs cutting across various categories. Our team of well-trained and passionate professional have a combination of experiences and skill across diverse areas.
Visit our website www.ardhconsultants.com to view our extensive displayed portfolio.
The architectural design process is normally divided into 4 phases: conceptual design, schematic design, design development and construction drawings. The Client’s brief is the basis for all design, we help to visualize and bring their ideas to life. A presentation is made to the client after each stage, feedback and approval is received before commencing the next stage.
The duration is determined by the scope and size of the project. For some projects the design process lasts 4-24 weeks, interior design project 4-12 weeks and construction 10- 24 months.
Completion of projects is also dependent on the Client’s prompt responses to enquiries, feedback and approval.
The Client’s budget is a key consideration to the design process, we offer design solutions that best fits the clients’ budget.
Our Firm is made up of The Principal Partner, Project managers, Senior Architect, Architects and Interns and support staff.
A design team will be assigned to work on your project, the team lead will interact with you regularly. You will have contact with other members of the team as the project progresses.
Ardh Consultants leads in sustainable design. We create sustainable products and services by deploying innovative solutions using the best people and technology.
Our firm is duly registered with the Architects Registration Council of Nigeria (ARCON), and have a license to practice in Nigeria. We are also registered with other official entities like the Nigerian Institute of Architects (NIA).
Our Clients have graciously provided us with certificates of completion and letters of recommendation for completed project.
Interested in Our Services?
Our team takes the lead in orchestrating excellent and sustainable projects. We have an eye for detail and a commitment to timelines; we ensure your project stays on track, within budget, and on target.


 Jahi Apartments
Jahi Apartments Wali Suites
Wali Suites Mastermind School of Hospitality
Mastermind School of Hospitality Villa Royale Residences
Villa Royale Residences